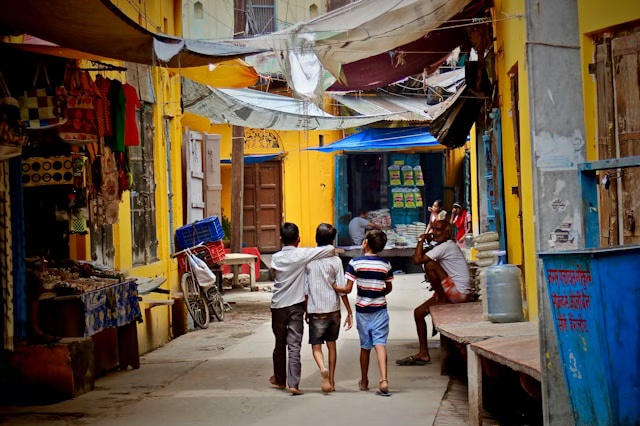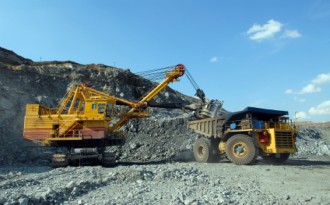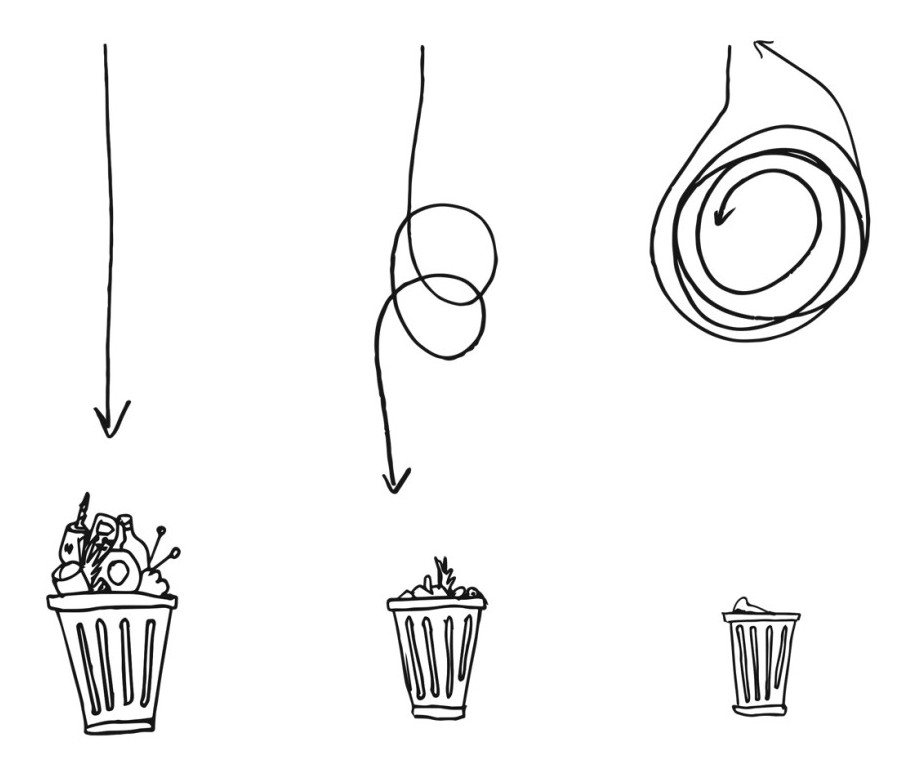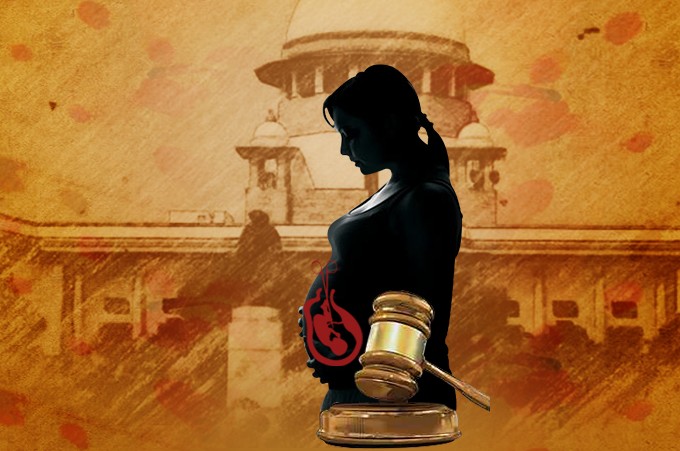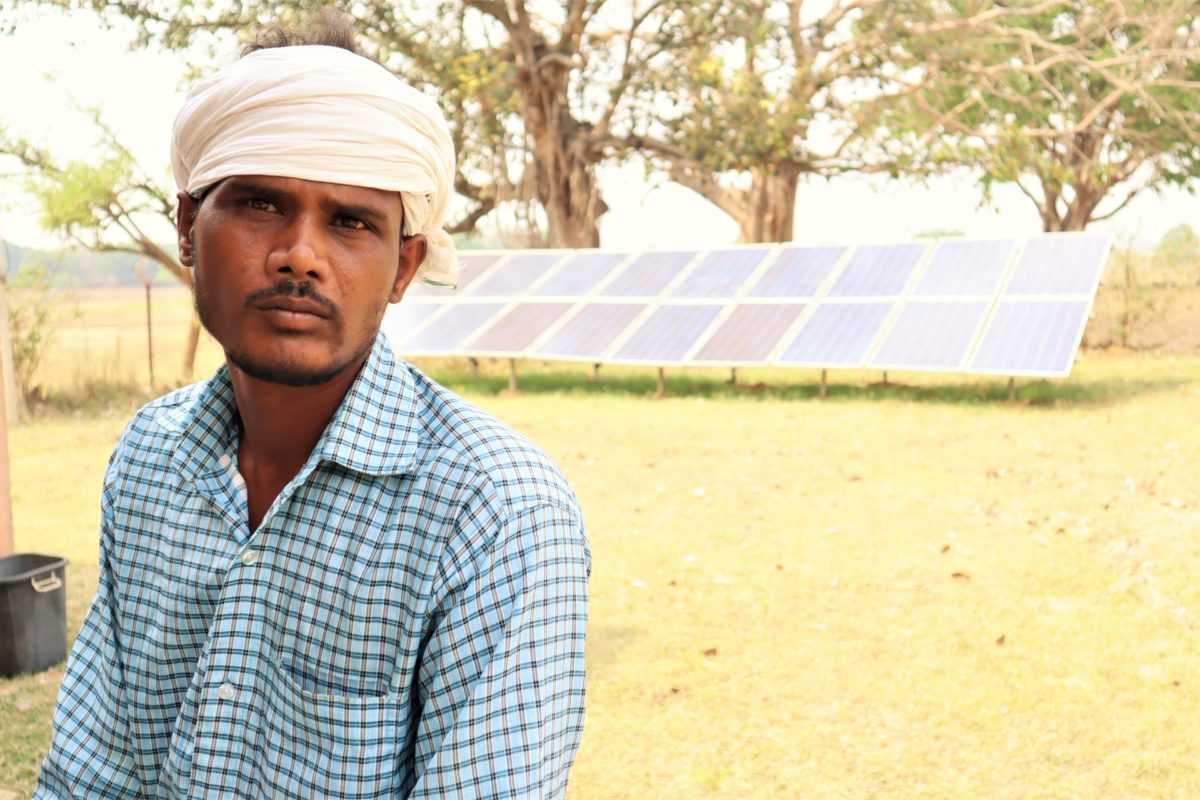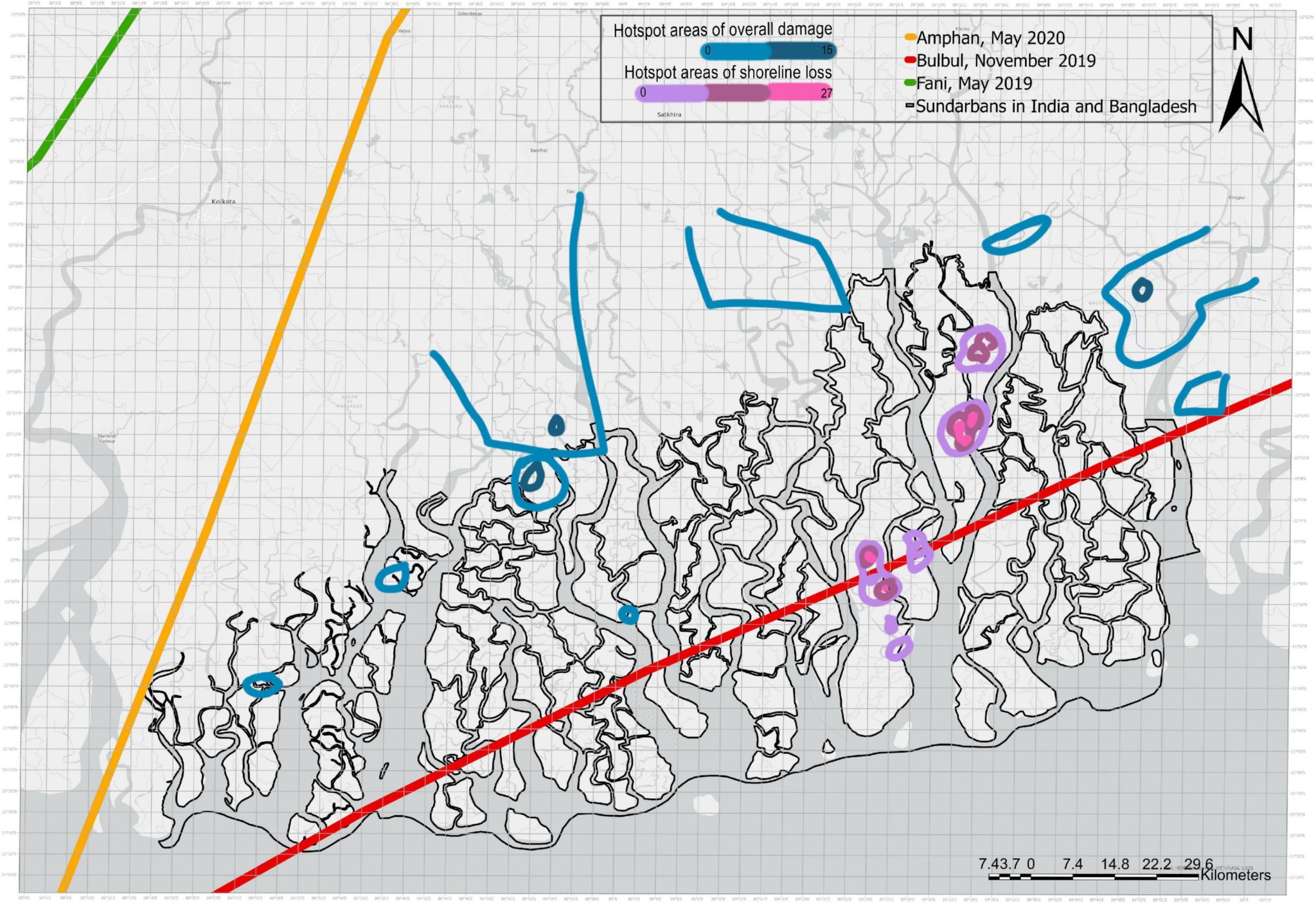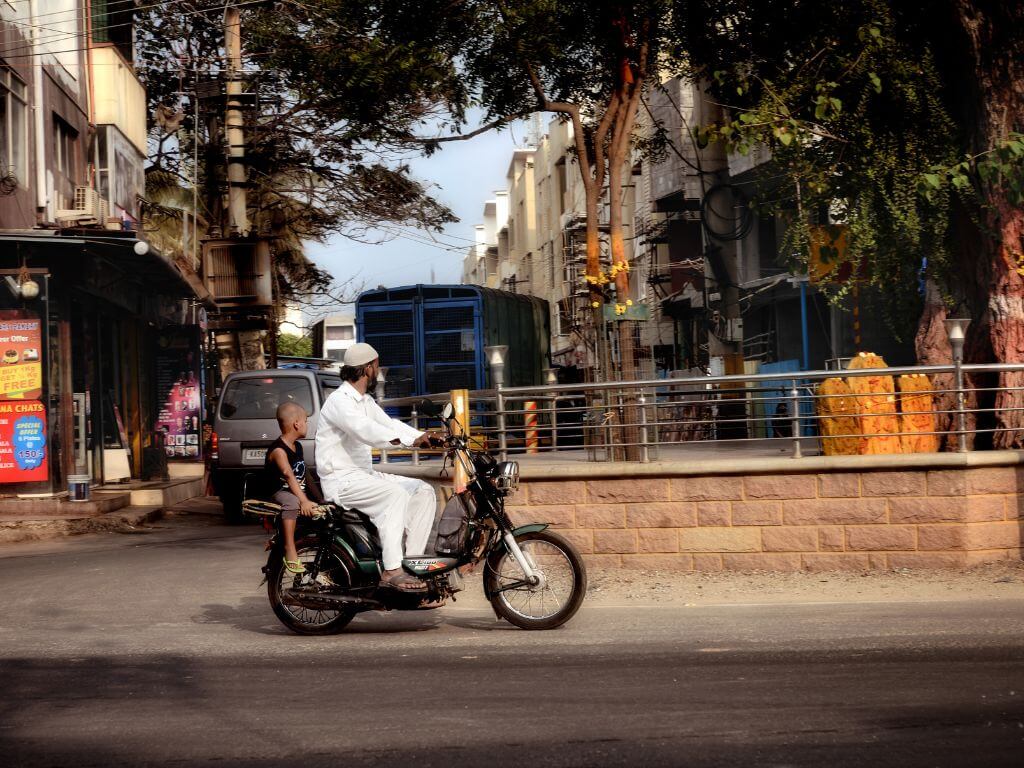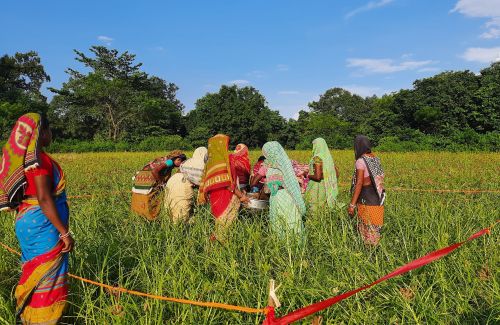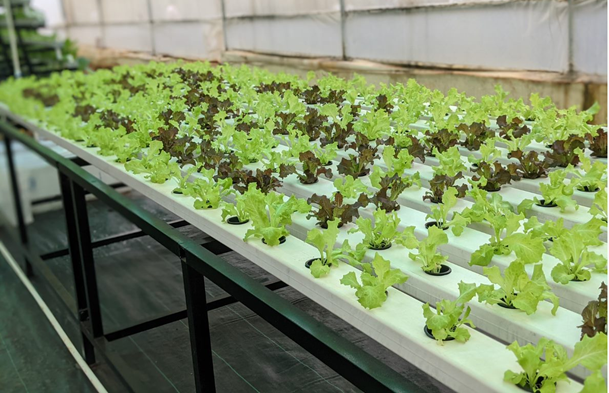Street names are replete with history, and we see this in the various arterial roads everywhere - not only in India, but around the world - that are named for major historical figures. But there is also another kind of story in street names, one that is far more local, and revolves not around broad sketches of national or world history, but instead around far more local culture, geography and livelihoods. Thus, for instance, we might see a Kovil street, or a Bazaar Road, a Brick Kiln road, a Canal Street, a Cathedral Road, or a Mint road, and so on. We'll also find the occasional Car Street, where the local temple's deity was taken in procession in times past.
Today, these antecedents are often only stories, which harken back to a world that doesn't exist anymore; the canal, for example, isn't the great water passage-way it was before the advent of carriages and cars. The same loss can be found in buildings too; in many neighbourhoods, only a few old traditional houses survive; most have been replaced by concrete structures that make every Indian street look the same, in every city, town, and village. Sadly, there isn't even an 'Indian-ness' to these new structures; they're the same in a thousand other places around the world.
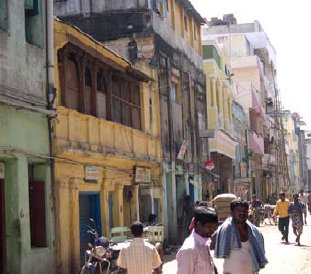
![]() Picture: A street in Georgetown, Chennai.
Picture: A street in Georgetown, Chennai.
In India, not only does each state have its own architectural language, but within it, in each district, the elements of the built environment grew out of locally available materials and in response to regional climates. Naturally, therefore, there is great diversity and richness in our architectural history. And so, I've been fascinated for many years with this question: how do we bring back to our streets the Indian identities they once had?
The answer, I think, lies in understanding our architectural heritage. How did we build our houses in the past? What were the materials used, what skills were employed, what techniques were used and how sustainable were these systems of building? If we knew the answers to these questions, perhaps a different idea of how we can 'build Indian' may come about.
The loss of Indian-ness in our built environments may partly be due to the passage of time. Houses that used local natural materials are deteriorating due to lack of maintenance. But underlying this recognition is the truth that very often, the lack of maintenance is the result of a decline in respect for the ways of life that generated the older habitats. To compound this, unfortunately, today almost no documentation exists in India on the great architectural heritage of the country, which is fast disappearing. However, there is much to learn from researching and documenting the traditional houses in our villages and old towns.

•
Low cost, local housing
•
Layers of history
•
New vistas in construction
Codification and documentation
In modern, formal systems of education, it is nearly impossible to learn what is not documented. Therefore, the first step is this: we must codify our indigenous knowledge, and to document it. It that can be done successfully, we will stand a better chance of incorporating it into our present system of architectural education, and maybe even improve it as a result.
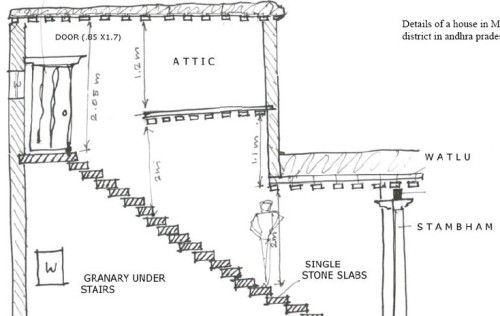
Details of a house in Mahbubnagar, Andhra Pradesh.
What do we need to document? There are different levels at which we can think about this, and each of these leads to large directions in research.
-
We need to document indigenous building skills, such as lime plaster work, stone work, brick work, metal work, timber roof, wall finish and floor finish. It is important to understand the source of the local materials and the steps in the indigenous process, the functionality of this building system and its drawbacks in the contemporary context.
-
We need to document artisan networks in order to improve the search mechanisms for identifying artisans. We need to know what existing networks they have; why these are not enough; how much more is needed, and how to generate that.
-
In researching the planning and architecture in the many villages and towns in India, one could document the village layout; the cluster patterns; the house typologies; the village square; the weekly market; the temple and its surroundings; the water bodies; the trees as the air-conditioning system; the natural drainage channels; the maintenance cycles; the festivals and the spaces for them; the wedding pavilions; and the construction systems for houses, cattle sheds and community shelters.
-
For a vernacular house or indigenous building, one can study its forms & proportions; the building materials and their sources; the techniques of construction; the structural concepts; the detailing, the doors and windows; the spatial hierarchy; the building elements such as the walls, floor and roof; natural systems of ventilation and lighting; storage spaces; rituals related to house construction and sustainability; finishes; hardware; and house decoration.
In all this documentation, it would be helpful to observe, to analyse and most importantly, to interact with people who have built these houses and those who still live in them. I've often found that discussions with old masons and carpenters can bring out interesting revelations. One has to remind oneself to not assume answers, but instead to ask many questions as we walk through these houses and streets.
Some work along these lines has been initiated in Andhra Pradesh, in the districts of Cudappah and Mahbubnagar, in the Antarvedi region, and in Pochampalli and Hyderabad. The effort comprised of photo-documentation of houses, sketches that help understand the planning of houses and thier detailing, and interviews with inhabitants to know why the houses were built the way they were, what customs and cultural traditions continue that influenced the building, and the daily or annual rituals that provide the built-in maintenance mechanisms.
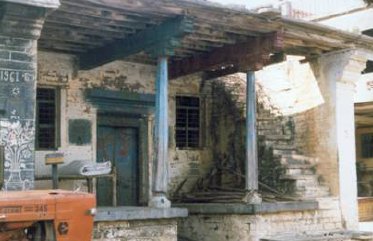
![]() Picture: Verandah with wooden columns in Cuddapah, AP.
Picture: Verandah with wooden columns in Cuddapah, AP.
To begin with, such work needed not necessarily be an extensive or exhaustive architectural documentation exercise, which would typically include preparation of measured drawings for a house and for a street. However, even the basic documentation exercise, such as the ones in Cuddapah and Mahbubnagar, if taken up for all the 23 districts of Andhra Pradesh alone, itself would require the involvement of several teams of interested architectural students and practising architects. Many, many more such persons would be needed for a nationwide effort. It is unclear how such an exercise could be mounted, but if we are to make an effort to learn from our building traditions, this is essential.
It could be the first step towards codifying our traditional knowledge base for evolving an architecture with an Indian identity. I am certain that the more we study it, the more we will want not to lose it.



